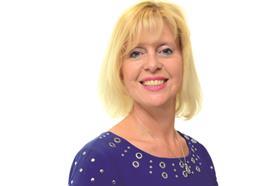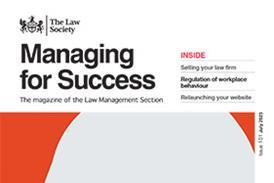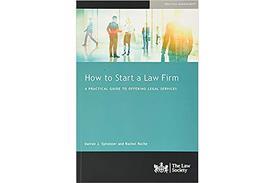How do you know when it’s the right time to change your office space? What should you consider when fitting out a new space? What changes in working practices might result? Philippa Dempster looks at how her firm made the move

It became clear in late 2018 that we desperately needed more space. From the humble beginnings of our London office in 2014, when we rented a serviced office with only three permanent employees, our business has grown rapidly and we now employ 60 members of staff. Every available bit of space was taken, and there were desks in places that had never been intended for desks.
We knew we would be continuing to grow, so this was only going to become more of an issue. It was imperative that we moved.
In addition, with over 900 people across our 12 regional offices, we are frequently visited by colleagues from outside London, working either with our team or with the wider firm’s clients. We wanted to be able to accommodate them comfortably and for them to feel part of our team. Another key driver was our wish to have a business lounge for clients.
Location, location, location
Having decided to move, the next question was whether to move area or stay in the same building, 1 Vine Street, near Piccadilly Circus. An opportunity had arisen to remain at 1 Vine Street, but move from the 6,000 sq ft we’d occupied on the third floor, to a larger 9,500 sq-ft space on the first floor.
We looked at other areas in London, such as Holborn, Kings Cross and the City, but we decided to move to the larger office at Vine Street, for a number of reasons.
We liked the area, and our clients told us they did, too. Having been in the West End for four years, we were well established and in an attractive building. Our location served as a good differentiator, as there are few law firms nearby. It is also a good base for clients and colleagues from our regional offices, as it has good communication links.
After a competitive selection process, we appointed Crown Workspace to manage the project, as we were impressed by the way they interpreted our brief and the level of detail they had given about how to achieve our objectives.
The fit-out
We wanted our new office to look aesthetically pleasing and to reflect our modern branding. At the same time, it needed to be a functional space that would meet our growth requirements.
We are a modern, flexible firm, so we needed a suitably flexible office fit-out that would support our collaborative way of working.
It was important to us that the environment would foster learning and development for younger members of the team – what we call a ‘freethinking’ workspace.
The open-plan set-up has fostered a real sense of learning and development. The different spaces have encouraged alternative ways of working
As mentioned, a key part of the brief was the creation of a business lounge for clients, to encourage them to spend more time in the office before or after meetings with us, or use it if they were visiting London and in need of a meeting facility.
We also stipulated that there should be a professional-looking reception and waiting area. Fast IT and AV connectivity were essential.
We worked closely with Crown, outlining our requirements, listening to their recommendations, weighing up aspects we had not considered and making tweaks.
The new fit-out met our desire to go entirely open plan, with different areas to support different ways of working including:
- different-sized meeting rooms, two of which can be connected to create a large seminar space / room for entertaining clients
- a small private space with high-backed seating
- a café area (instead of a kitchen) with high tables to encourage informal discussions between colleagues and allow visitors to sit in a relaxed environment
- three quiet rooms for conference calls, break-outs or drafting – two of them off the cafe area so they are multi-purpose.
The business lounge is modelled on a private members’ club, and is a stylish area with high-backed private seating and sofas to create more informal, comfortable seating.
Crown advised us on lighting, including new LED lighting, and upgrades to the air conditioning in all the meeting rooms. They supplied new furniture which cleverly complemented some of our existing pieces.
With future-proofing in mind, we also built in enough storage to allow us to expand.
Liaising with staff
Right from the outset, we wanted to involve our staff in the project. It would be everyone’s workspace, so it was important that as many people as possible could contribute their ideas. These were the driving force behind many of the proposals.
Crown provided us with boards showing the proposed designs. We spread these out in various meeting rooms and invited comment from staff over a month’s consultation phase.
We also placed suggestion boxes around the office. These produced some interesting and unexpected ideas, such as the request for a sparkling water tap, which we implemented.
Our previous kitchen was completely open, but staff requested a more café-style area with a door, so they could eat there and watch TV without disturbing colleagues. It’s the small details that make the difference.
Managing the move
We try to be a paperless office anyway, but leading up to the move we got rid of as much as we could. If something wasn’t essential, it didn’t come with us. We brought in extra shredding machines to destroy confidential papers.
The move was completed over a weekend. We packed up on the Thursday and all worked from home on the Friday. When we came in on the Monday, everything had been moved by the team at Crown and our facilities and IT teams. Within half an hour, we were up and running. It was all pretty seamless.
We had arranged for the crates to be delivered throughout the first week, so staff could unpack them as they needed, at a time convenient to them.
We all quickly adapted to the new environment. It soon became apparent that the new layout was giving us the greater flexibility we had been looking for. Crown also provided an excellent after-care service post-completion.
Changes to working practices since the move
It’s been great to see colleagues using the new areas in the ways we had intended. It’s also been encouraging to see certain places encouraging even more collaboration than we had anticipated.
As well as its intended purpose, the café is often used for informal meetings and discussions. People use the high table to lay out plans and documents to review. Our people value the opportunity to work in a more relaxed environment.
The open-plan set-up has fostered a real sense of learning and development. The different spaces have encouraged alternative ways of working, with the break-out areas proving particularly popular.
The new layout has also helped our move to a more agile way of working. Everyone has their own desk, as our consultation suggested that our lawyers wanted this, because we are still a young office and work closely together. However, we also now have 12 hot-desking spaces, which prove useful when colleagues are visiting from our other offices. We all have Microsoft SurfacePros, which allow us to work in any office or at home. This helps to strengthen relationships across the business and ensure that we are one firm, working together.
The new business lounge has been well received, with many clients using it as a second office. This has helped bring good business opportunities.
The much-improved air conditioning has paid off when we hold seminars and networking events, as we can accommodate more people without the rooms getting too hot or uncomfortable.
Most importantly, we’ve had some great feedback from clients and colleagues, with everyone commenting about how light and airy the new office is. For us, that’s what it was all about: creating a pleasant and productive space to help people work in.

The move from Crown Workspace’s perspective
Phil Oram, regional director of Crown Workspace (UK & Ireland), outlines some of the main factors which led to the success of the Freeths’ relocation and new workspace.
Information needed from the client
Any move starts with a brief. The more detailed the brief, the easier it is for us to understand the objectives for the move and the desired outcome. In the case of Freeths, their brief was thorough and well-considered.
This helped us appreciate the culture of the business and really interrogate their brief. We were then in a good position to select a designer and project team that would match the client.
We needed to know how many desk spaces they required, how many meeting rooms and presentation spaces, what kitchen facilities, how much new furniture, and their requirements for IT and AV, tea points, storage facilities and so on, so that all this could be built into the plans.
Clear indications as to how the business might grow also helped us make provision for the future.
Although many of the requirements were the same as for any other professional services firm we would work for, Freeths highlighted specific needs around security and confidentiality. In light of the General Data Protection Regulation, the firm has a tidy desk policy, so everything has to be locked away at night. This meant there had to be enough space around the desks to lock items away, such as bundles for court or corporate deals.
How the process went
We were delighted with how the project went. Sam Kopsch, as designer, proved a great choice in the way she interpreted the brief and came up with a creative and entrepreneurial space.
The scope of works involved a full strip-out of the existing fit-out from the previous tenant; extensive changes and upgrades to the services, including new LED lighting throughout, as well as feature ceilings and lighting in key areas. There was also an overhaul of the existing mechanical system and an upgrade to the air conditioning in all the meeting rooms. Soundproofing, AV, and new power and data storage all needed careful consideration, too. The construction phase took 14 weeks in total.
















